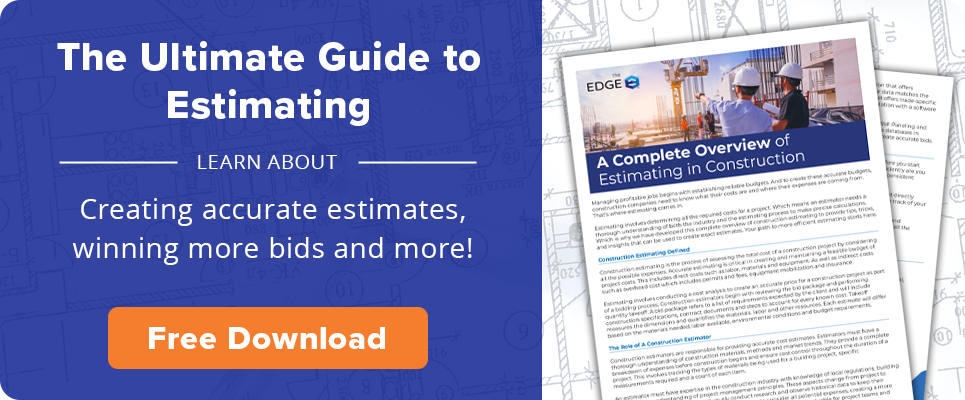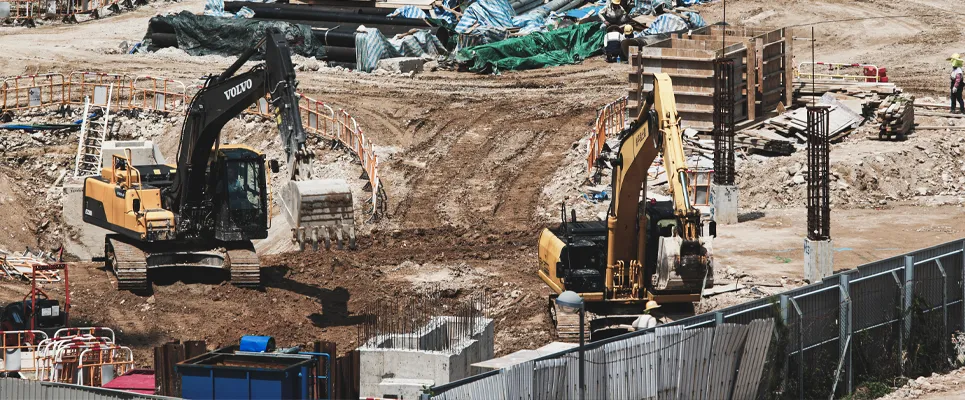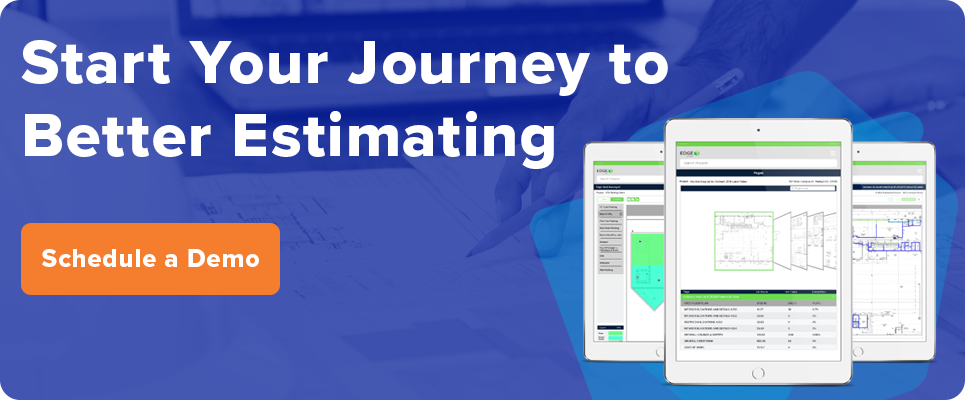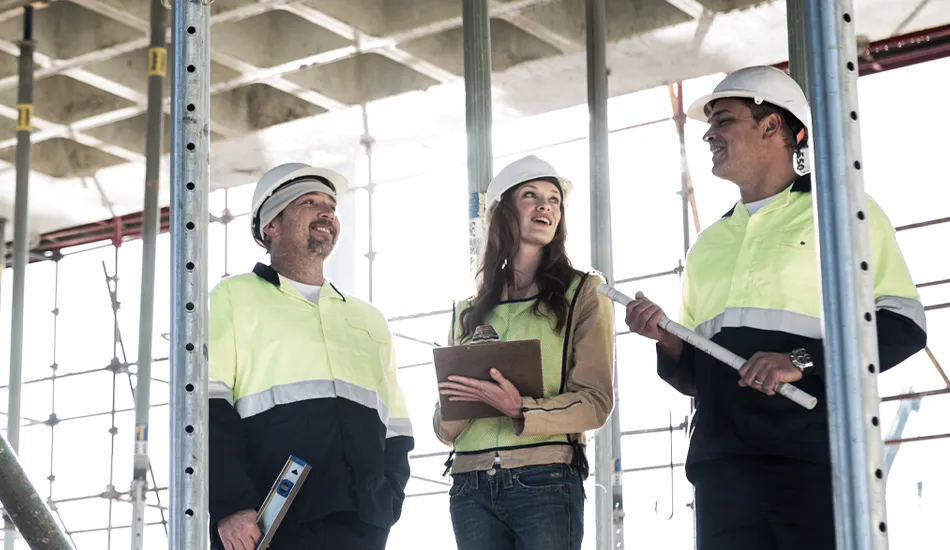
In today’s competitive construction industry, effective project planning is more important than ever.
One of the earliest stages of starting any project begins with measuring the spaces of the job and calculating the material needs, also known as construction takeoff.
Whether you are new to the subject or just need some clarification, we’ve covered some of the most frequently asked questions about construction takeoff to help you out.

What is a Takeoff for Construction?
Construction takeoff is the process of measuring spaces and materials from project blueprints to create a complete list of quantities needed for a job.
Also known as a material takeoff or quantity takeoff, this step ensures contractors know exactly what to order before construction begins.
Construction takeoff connects directly to estimating, but unlike estimating, it focuses only on counting and measuring, not labor, overhead or equipment costs.
Why is it Important to Understand Construction Takeoff?
Construction projects succeed when contractors build on a strong foundation created by accurate takeoff.
A quantity takeoff acts as that foundation, using accurate material counts and measurements that will be used for the entirety of the project, from ordering materials to scheduling labor.
The more knowledge you have about takeoff, the more you can leverage it to your benefit, ensuring they run smoothly, always on time and on budget.
But takeoff can be even more beneficial than just scoping a project’s area and calculating material needs.
With construction takeoff, you can also:
- Be more accurate in your estimates
- Enhance project management
- Avoid disputes with reliable recordkeeping
- Reduce waste by optimizing materials
- Boost your bidding and contract negotiations
- Make more informed financial decisions
- Reduce the negative effects of change orders
Related: Check out how The Nevell Group, Inc. used The EDGE to stop doing takeoffs by hand.
What are the Units of Measurement for Construction Takeoff?
Construction takeoff requires accurate units of measurement to ensure every material is counted and sized correctly.
When dealing with a large variety of materials, it is critical to know how to measure and count them, so you never end up with the wrong size or amount.
Below is a list of the most frequently used units of measurement, along with examples of what types of materials they are used for.
Length
- Inches (in) and feet (ft)
- Centimeters (cm) and meters (m)
- Typically used for linear materials like steel beams, lumber and pipes.
Area
- Square inches (sq in) and square feet (sq ft)
- Square centimeters (sq cm) and square meters (sq m)
- Used for surfaces like roofing, siding and flooring.
Volume
- Cubic inches (cu in) and cubic feet (cu ft)
- Cubic centimeters (cu cm) and cubic meters (cu m)
- Any material that fills space, like blow-in insulation and concrete (may also need to be measured in weight).
Weight
- Ounces (oz), pounds (Ibs)
- Grams (g) and kilograms (kg)
- Every material has weight, but not every material needs to be weighed. Primarily, any material that affects structural elements, like steel beams, concrete and cement, must be measured by weight.
Count
- Each (ea) and Unit (unit)
- Individual components like fixtures, doors and windows.
Time
- Minutes (min) and hours (hr)
- For use of equipment and worker labor.
What are the Steps for the Construction Takeoff Process?
Estimators complete the construction takeoff by following a consistent step-by-step process that adapts to specialized trades, like roofing or flooring.
Here are the fundamental steps for construction takeoff:
- Review project documentation
- To understand the scope of the project, you should begin by looking over the blueprints and other project documentation. This will help you familiarize yourself and begin setting up a plan for processing the takeoff.
- Breaking down the project
- What type of estimator you are will determine how you divide the project up. For example, flooring estimators will divide a project into rooms, rather than the large-scale phases, like the foundation, framing and roofing. This helps separate and compartmentalize the project into manageable pieces.
- Detailed analysis
- At this point, you will need to take an exhaustive look at the project blueprints to itemize every component and needed measurement. Any mistakes or missing information from the client/architect can be identified here, so you can flag and resolve the issue early to prevent any potential disputes.
- Measure the spaces and materials
- Using standardized units, the dimensions of every area (floors, walls and roof) and material components should be measured. Materials like framing lumber will be measured in length, while components like asphalt shingles and metal siding will be measured in area.
- Calculate the quantities
- All material components and measurements should be counted and recorded in a spreadsheet or estimating software as part of the takeoff. Accuracy is key, as you don’t want to end up short of what the project needs.
- Account for waste
- By including additional quantities for high-waste components, you can create a contingency cushion to prevent project delays. If you were to buy only the exact amount for some of these items, you would likely bring the project to a halt from the incidental loss of broken or missing materials.
- Double-check calculations
- Mistakes can be made at any stage of the takeoff process, so it is important to carefully review all your calculations to ensure nothing was miscounted or mismeasured. Record every instance you make a quality check to ensure you have a paper-trail that you can rely on if there are any issues down the line.
- Finalize the bill of quantities
- Create a comprehensive bill of quantities that will be used as the basis for cost estimating, scheduling construction and ordering materials.
On paper, the takeoff process looks relatively simple, but when implemented, it can quickly become very complex, especially on larger projects.
Completing takeoff manually also raises that chance of making mistakes, but by utilizing digital takeoff software, you can make the whole process much easier.
What Impacts Construction Takeoff the Most?
Construction takeoff becomes vulnerable to costly mistakes when missing data, human error or overlooked materials disrupt accuracy.

Because takeoff can be complex, there are lots of opportunities for mistakes or incidents that could severely impact a project’s schedule, budget and profitability, such as:
- Missing information on the project drawings, which, if not caught, could lead to severe delays, tensions between stakeholders and potential disputes further along in construction.
- Human errors, via manual methods of performing takeoff, like using rulers for blueprints and handheld calculators for complex counts and equations. Also, if these calculations are not repeatedly checked, the likelihood of mistakes is much higher.
- Missing phase-specific materials, like tarps, scaffolding and trench boxes, which are often overlooked during takeoff.
Even though there are multiple ways you can help mitigate these risks, such as:
- Improved communication between stakeholders
- Thoroughly reviewing calculations
The best way to protect and improve your takeoff is by implementing software designed for construction takeoff.
With many advanced software tools and features, you can gain an edge over the competition, making your takeoffs fast, accurate and profitable.
Does Takeoff Really Impact My Estimating?
Estimators rely on construction takeoff to supply the material details that make accurate estimating possible.
For contractors new to takeoff and estimating, there might be some confusion on how they are actually different, since there is a lot of overlap in what they both do, like counting materials.
- Takeoff focuses only on counting and measuring materials and spaces
- Estimating is focused on pricing those components, in addition to labor, overhead and equipment costs.
But it is true that takeoff and estimating are closely tied together.
In fact, takeoff acts as the foundation that estimating builds upon, providing detailed listings of materials that will be priced and ordered.
Furthermore, estimates and takeoffs can be used in different ways beyond just measuring and pricing materials.
For example, contractors run takeoff to:
- Improve project planning
- Order materials
- Schedule labor and construction dates
While estimating focuses on:
- Getting vendor prices
- Making financial decisions
- Identifying costs for materials, labor and overhead
- Bidding
- Contract negotiations
At the end of the day, accuracy is key if you want your takeoff and estimating to be effective.
As part of the bidding process, they need to work together, but this can sometimes be challenging without the aid of construction takeoff software.
Related: Find out how Hf3 Construction, Inc. improved their estimating accuracy and efficiency using The EDGE.
What Are the Benefits of Using Digital Takeoff Software?
Manual takeoff methods waste time and increase mistakes, which is why contractors now rely on construction takeoff software.
With today’s fast-paced construction industry, manual takeoff methods have become impractical, wasting time and effort and opening the door for costly mistakes.
This is why takeoff software exists: to simplify the entire process and complete it in a fraction of the time.
With advanced tools, like automation, you can utilize built-in formulas for accurate calculations, making your takeoff reliable and fast.
Unlike in the past, where estimators would need to manually measure blueprints with handheld tools, you can now pull dimensions and material specifications directly from digital drawings.
This information can then be used to automatically generate lists of materials and cross-check them with your measurements.
Additionally, you can unite both estimating and takeoff under a single all-in-one platform, eliminating costly data silos and streamlining your estimating under one robust platform.
How Can an All-In-One Solution Improve My Takeoff and Estimating?
An all-in-one bidding solution is built to ensure your projects will be as fast, accurate and profitable as possible.
By integrating estimating and takeoff together, you can combine multiple tools into one comprehensive software package.
Although their roles are not interchangeable, when integrated, you can design and build material data on one screen (for takeoff) and then transfer that information over to another for pricing (for estimating).
This helps eliminate wasteful double entry and data silos, as well as limiting the risk for potential mistakes from unnecessary manual entry.
And with real-time data integration, takeoff becomes even faster, which is ultimately the key to winning more jobs. The faster you submit an accurate bid, the better your chance is to beat the competition.
Finally, an all-in-one solution helps you cut down on expenses from eliminating the need to juggle maintenance costs between multiple systems.
At the end of the day, when takeoff and estimating are connected, you can get the most out of your construction projects.

Win More With The EDGE®
Accurate construction takeoff gives contractors the resources they need to keep projects on time and within budget.
For both takeoff and estimating, accuracy and speed are vital. Managing them manually is hard enough, but when packaged together, you have a truly powerful tool at your disposal.
With construction takeoff software and an all-in-one solution, you can get the most speed and precision out of your takeoffs, seamlessly communicating with estimating and boosting the whole bidding process.
The EDGE is designed with all this in mind, with industry-leading takeoff software for specialized trades like roofing, drywall, waterproofing, fireproofing, painting, flooring, and EIFS.
And with The EDGE, you have access to advanced features like:
- All-in-one solution for takeoff and estimating
- Trade-specific database
- Advanced automation for measurements and calculations
- Integration with other administrative systems, like accounting
- Change order tracking and management
To learn more about how The EDGE improves your takeoff process, contact one of our specialists today!





