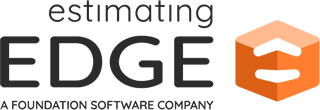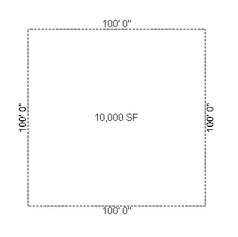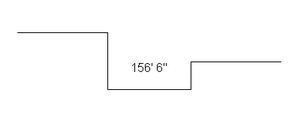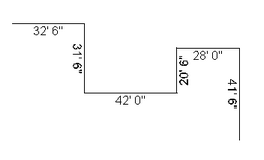 Estimating Edge’s team of experienced construction professionals and software engineers have developed the industry’s smartest takeoff and estimating software solutions for competitive estimates.
Estimating Edge’s team of experienced construction professionals and software engineers have developed the industry’s smartest takeoff and estimating software solutions for competitive estimates.
Don’t just estimate faster. Estimate better.®
- /
- /
- /
Dimension Icon (Drawing Screen)
How To Use Dimension
Dimension:
![]()
Dimension is used to Dimension lines and areas drawn in The Edge based on the scale you have set and the accuracy of where the pen actually touched the plan. Dimensioning your drawings is very simple, first you must select what you want to dimension, next click the Dimension icon. A font dialog window opens. All you to do here is pick your font, font style and font size.
NOTE:
Just like with labels and arrows the biggest obstacle for you to figure out is the font size. The only way to do this is to practice with different size fonts. The problem lies with the font size and how far you are zoomed in and then again with the size of the paper for your reports.
Below are some examples of dimensioning Areas and Lengths.
Area
– when you Dimension Area The EDGE will give you the length of the sides of the Area plus the area of the Area digitized.

Length
– when you Dimension a line drawn in Length, The EDGE returns the overall length of the line. If you needed to have individual line segment, select the line and click on Drawing | Convert to Segments. The line will then appear as below right

Segment Length
– since all of the lengths here are already drawn as line segments that is how The EDGE dimensions the lines.

