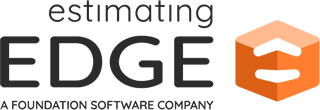 Estimating Edge’s team of experienced construction professionals and software engineers have developed the industry’s smartest takeoff and estimating software solutions for competitive estimates.
Estimating Edge’s team of experienced construction professionals and software engineers have developed the industry’s smartest takeoff and estimating software solutions for competitive estimates.
Don’t just estimate faster. Estimate better.®
- /
- /
- /
- /
DW Count Condition Properties – Add’l Framing, Surfaces, and Trim Tab
This video covers the drywall count condition properties for the surfaces, trim and other additional tabs in v12.
Add’l Framing Tab – Additional Track
This is the additional track that you may need for this drywall count condition. The reason you don’t see any additional studs is because we add eight stud options for you on the general tab. So if you need any more studs, feel free to calculate that information there.
- Num – Number of runs of track that you need
- Gauge – Gauge of metal
- Width – Width of metal
- Length – Length of metal
- Type – SSMA code, nomenclature or flange type for the specific track piece you’re building

Add’l Framing Tab – Furring
- Runs – Number of runs of furring you need per cobble
- Gauge – Gauge of metal
- Width – Width of metal
- Length – Length of metal
- Thickness – Thickness of the metal
- Type – Type of furring
Fill all of this out as needed and once you do, we’ll start to calculate that based on your take off count

Surfaces Tab – Board A & Board A2
In most cases, you would only turn board A2 on if you were going to be using a different style of board. If you weren’t going to be using fire code, maybe you were going to be using mold resistant or moisture resistant. If you were going to be using dense deck or some type of sheathing. Any of those options, that’s when you would typically turn board A2 on.
- Total Surface Height – Total height of column
- Total Surface Length – Eight feet because we are doing 8 lineal foot of framing for a two by two column
- Layers – The number of layers of border being applied
- Thickness – Thickness of board that we’re going to be using
- Width – Width of the board
- Length – Length of the board
- Type – Type of Board
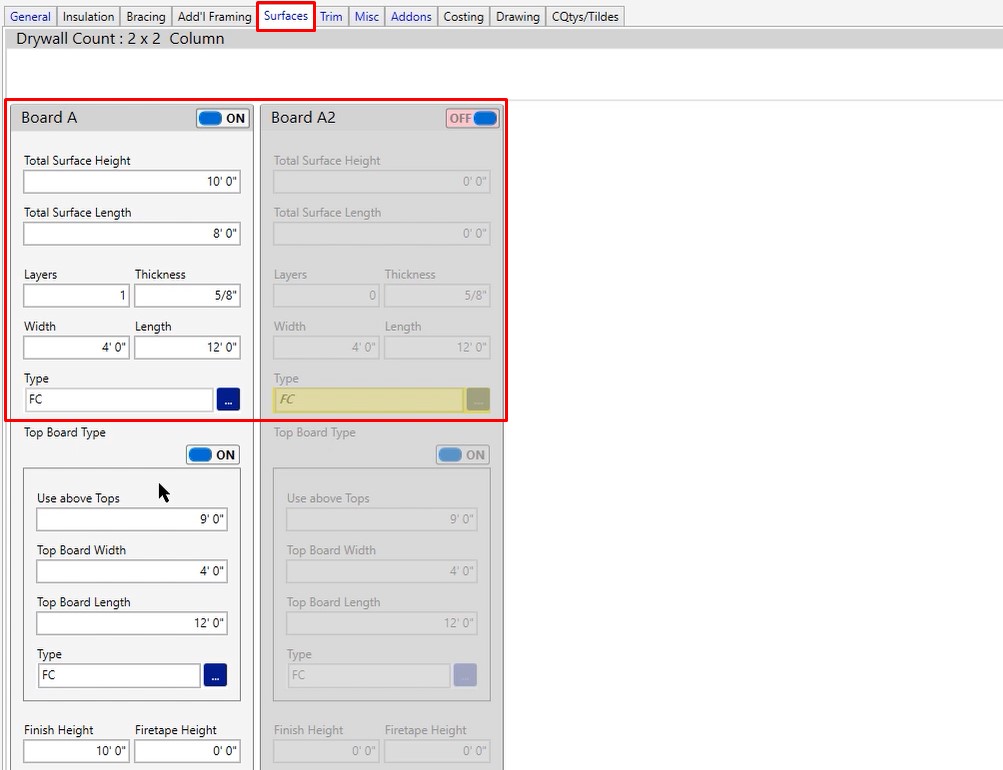
Surfaces Tab – Top Board Type
This is where you’re going to start to break out your separate labor lines, hanging bottoms versus hanging tops.
- Use above Tops – In this case, we have our hanging tops above nine feet.
- Top Board Width – Width of top board
- Top Board Length – Length of top board
- Type – Specific type of board you’re using for
- Finish Height – If you are finishing, type in your finishing height
- Firetape Height – Type in the firetape height
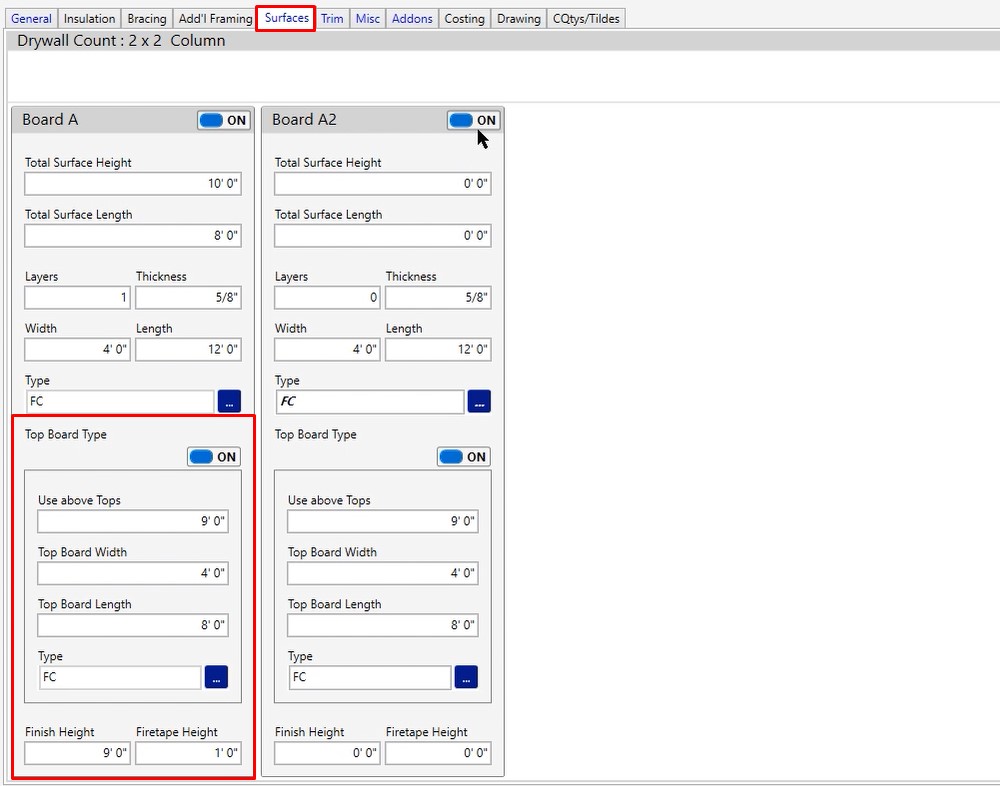
Trim Tab – Trim A & Trim B
This is going to be what we’re using to calculate your corner bead. In this case, you’ll notice that we have two different trim options. Trim A is the only one that is currently populated with trim.
- Pieces – How many pieces. For this example we have 4 pieces because it is a 4 sided column
- Board Thickness – Thickness of the board used
- Length – Length of the board used
- Material – The type of material being used
- Type – What the board will be used for
- Height – Height of the board
- SF Mud/LF – The square foot of mud per lineal foot
If you needed additional trim, feel free to turn on Trim B and add in what you need.
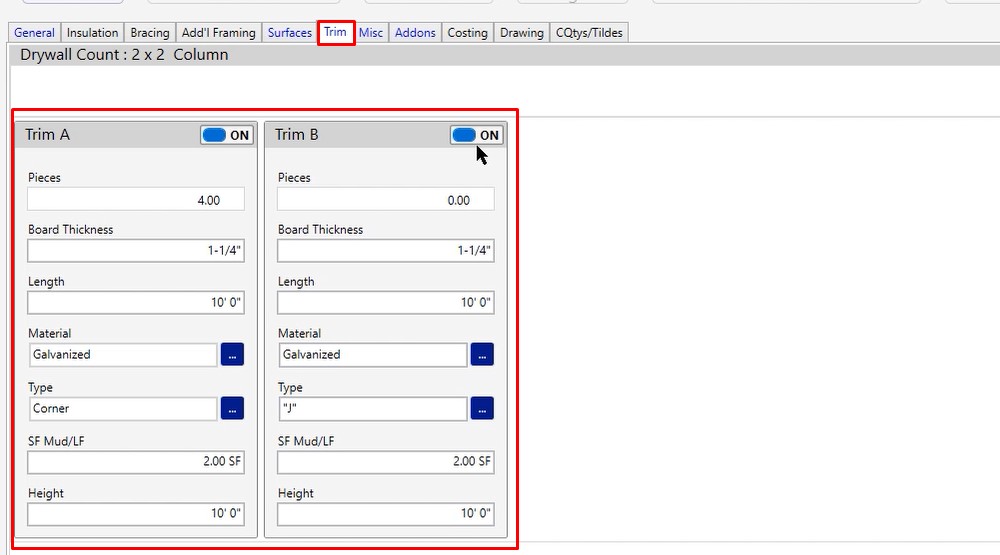
Misc Tab
The miscellaneous tab is a catchall for everything that we haven’t completed inside of the other tabs. That could be material, labor, equipment, subcontractors, it could even be other tax classifications for items.
In the miscellaneous items you’re building a ratio so make sure that as you add your miscellaneous item in, you set your ratio up to be based on the number of count that you’re working with.
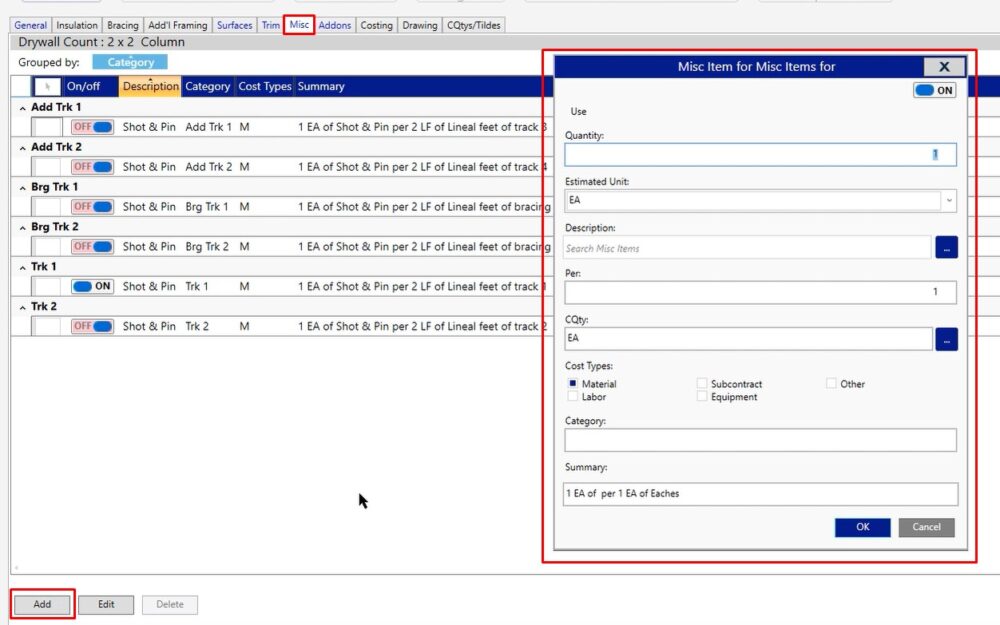
If you have any additional questions or you run into any issues as you’re setting up a drywall count condition, please feel free to reach out to our tech team and they’d be happy to assist you in any way they can.

