 Estimating Edge’s team of experienced construction professionals and software engineers have developed the industry’s smartest takeoff and estimating software solutions for competitive estimates.
Estimating Edge’s team of experienced construction professionals and software engineers have developed the industry’s smartest takeoff and estimating software solutions for competitive estimates.
Don’t just estimate faster. Estimate better.®
- /
- /
- /
- /
DW Partition Condition Properties – Layer 2, Trim, and Count Tabs
This video covers the layer 2 trim and count tabs from the drywall partition condition properties in v12.
Layer 2
Layer 2 is going to differ from the general tab for a couple of reasons. In most cases, layer 2 is going to be utilized for a secondary type of board. If you needed to use two layers of the same board on the general tab, you would just change the number of layers.
Board A2 & Board A3
- Board Height – Height of the structure
- Layers – Number of layers that you would like to apply
- Thickness – Thickness of the board
- Width – Width of the board
- Length – Length of the board
- Type – Type of board
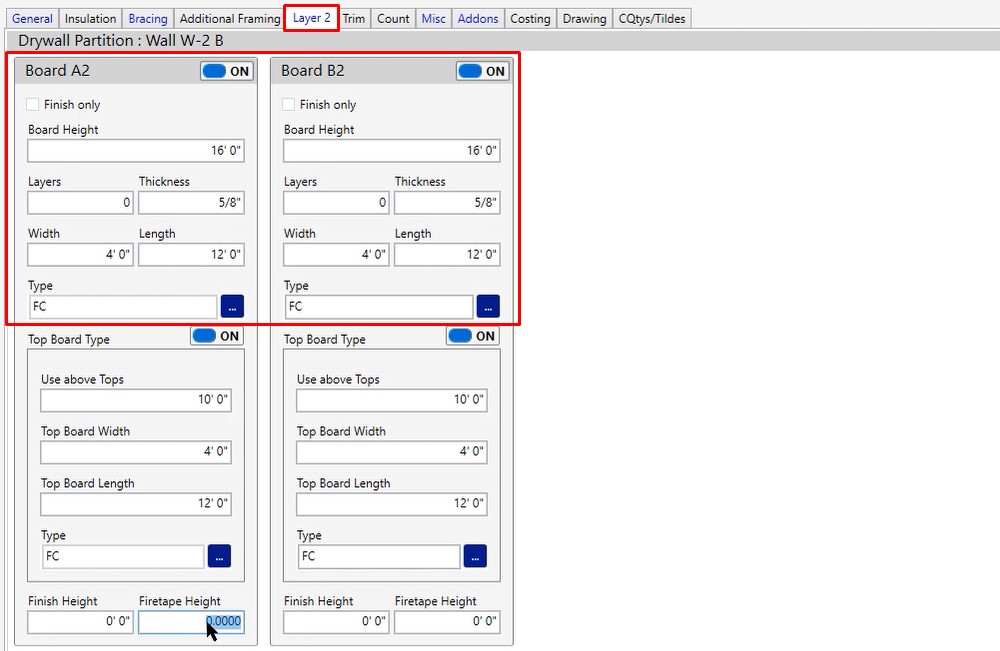
Top Board Type
- Use above Tops – Additional top out labor line
- Top Board Width – Width of the board
- Top Board Length – Length of the board
- Type – Type of board, in this case fire code
- Finish Height & Firetape Height – If you were going to be finishing your fire taping you would fill this information out
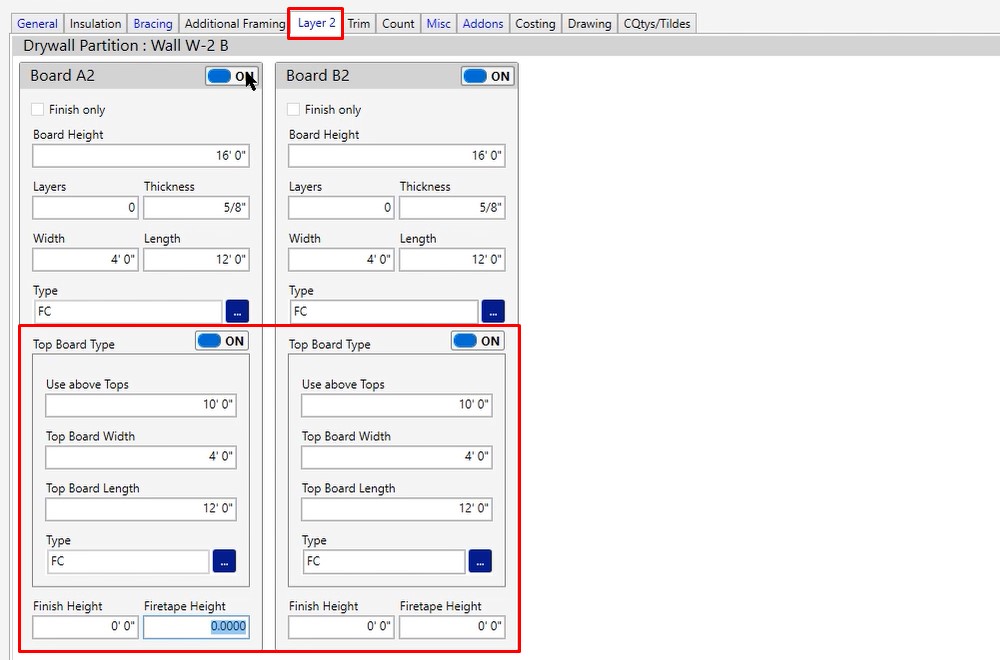
Trim Tab
This is going to be any horizontal piece of trim that you may need on your wall. You don’t have to calculate this inside of the wall. If you wanted to, you could calculate this in a completely separate condition. However, if it was a separate condition, you would still be utilizing these fields.
Trim A, Trim B, Trim C, Trim D
- # of Runs – Number of runs needed
- Board Thickness – Thickness of the board
- Length – Length of the piece of trim you will be using
- Material – Choose the type of material you will be using
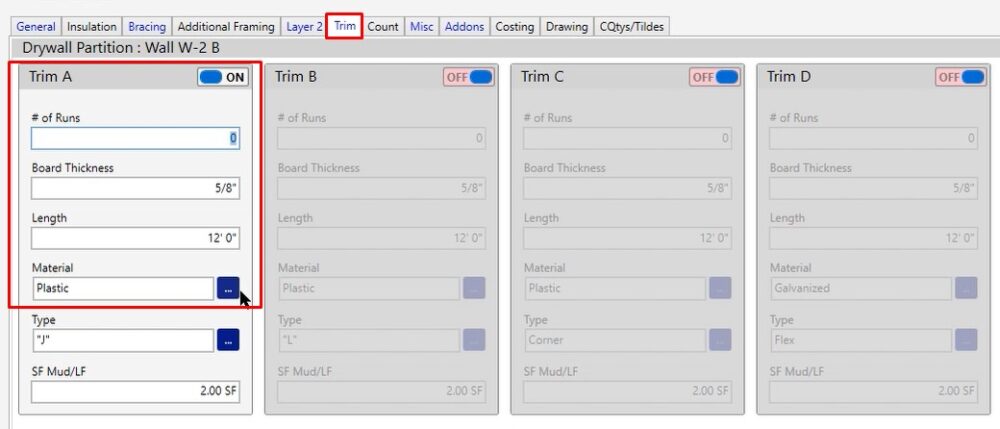
Type – Type of trim you are using.
If you need to change it, click the three dotted blue button and choose from one of the options.
If you need to create another option, you can click the blue plus at the top and add what you need.
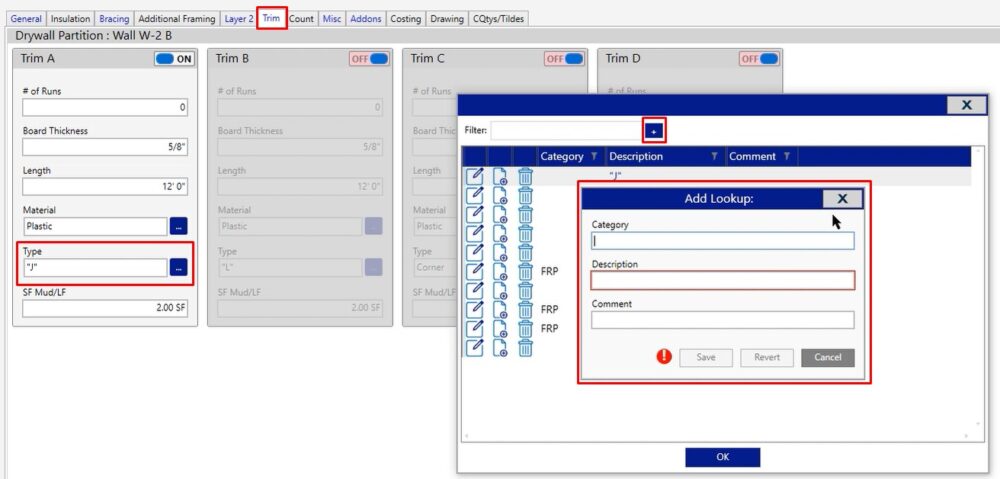
SF Mud/LF – Square foot of mud per lineal foot. This is to make sure that you’re going to have enough mud to finish out that trim piece that you’re calculating. .
Trim A, B, C, and D, are the same, but ultimately choose whatever one you may need for this project. Turn that one on and the other one off. Or if you needed to have two different trim pieces, feel free to turn both of them on. As you measure in the take off screen, whatever is turned on here will be calculated for you.
Count Tab
Inside of your partition condition, you do have the capability to count corner bead as well as door buck studs. Realistically, it’s up to you whether you want to use the count tab inside of the drywall partition condition. You can measure it separately if you would like.
If you did want to use it, turn on the fields that you would like to use and it’s going to present you with a new drawing tool on your take off screen.
Door Buck Studs
- Number – How many studs you would like to drop when you click the door buck on your take off screen
- Gauge – Gauge of metal that you’re producing
- Width – Width of metal
- Length – Length of metal
- Cut From – If you plan to buy larger pieces and cut smaller
- Type – SSMA code or flange style
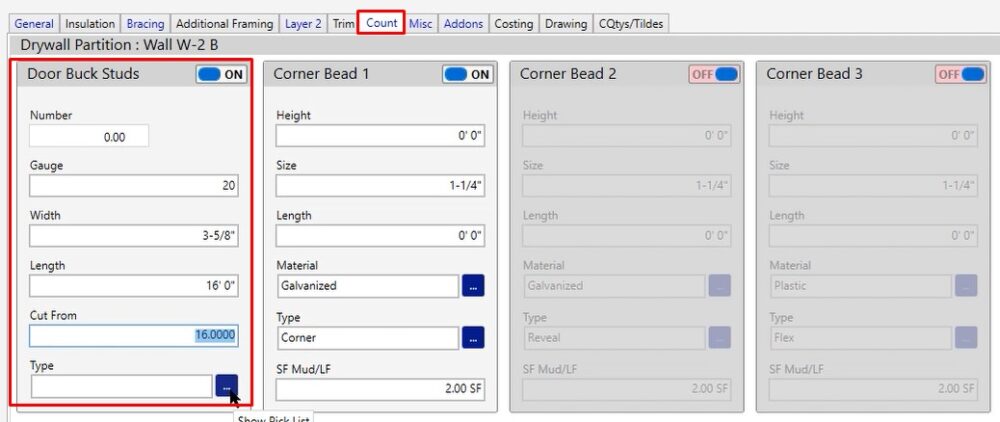
Corner Bead 1, 2 & 3
- Height – Height of the corner bead. If you’re not going to be running this the full height of the structure, feel free to type in the height that you are going to be running this.
- Size – Size of the corner bead that you’re going to be producing
- Length – Length of the corner bead
- Material – Type of material
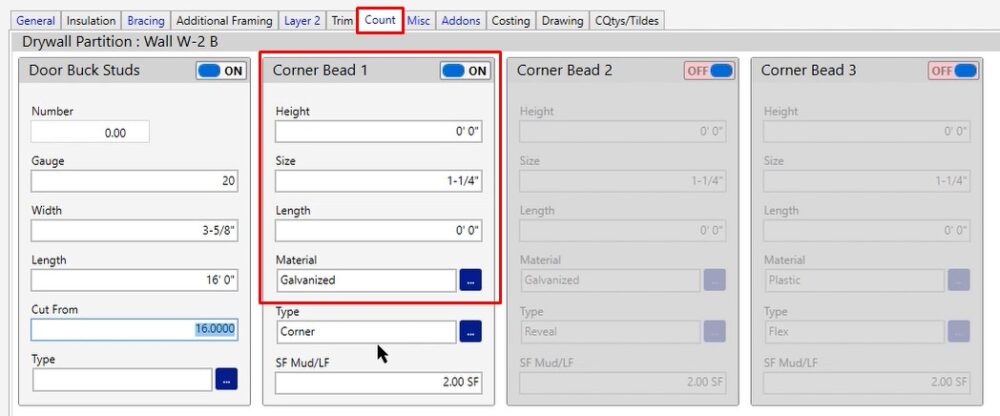
- Type – Type you are producing
If you need to change it, click the three dotted blue button and choose from one of the options.
If you need to create another option, you can click the blue plus at the top and add what you need.
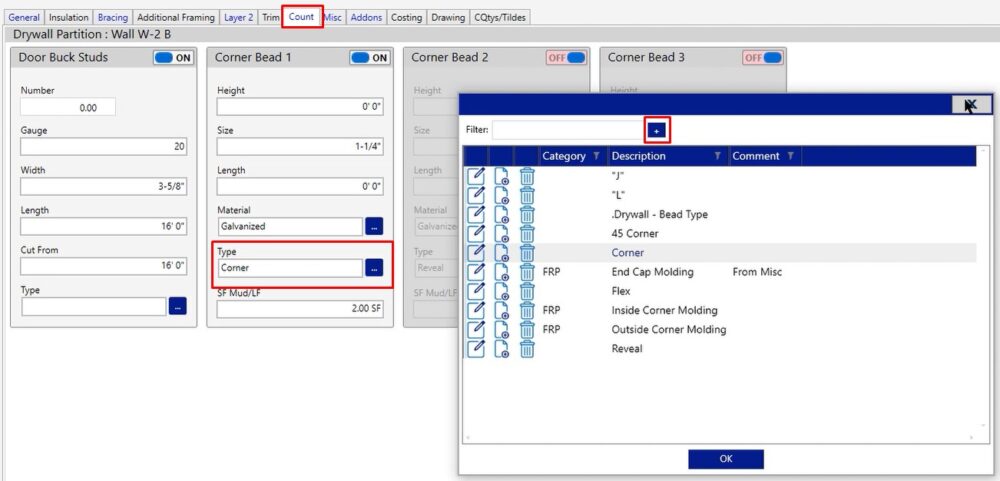
- SF Mud/LF – square foot for lineal foot for mud
If you have any additional questions please feel free to reach out to our tech team and they’d be happy to assist you in any way they can.
