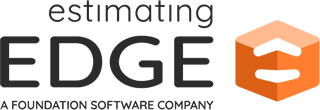 Estimating Edge’s team of experienced construction professionals and software engineers have developed the industry’s smartest takeoff and estimating software solutions for competitive estimates.
Estimating Edge’s team of experienced construction professionals and software engineers have developed the industry’s smartest takeoff and estimating software solutions for competitive estimates.
Don’t just estimate faster. Estimate better.®
- /
- /
- /
- /
Generic Area, Length, and Count Condition Properties
This video covers Generic Area, Length and Count Condition Properties in v12.
Today we’re going to cover three conditions, and these are known as our generic conditions. In most cases, the generic conditions are going to be utilizing only the miscellaneous tab where you’re going to be creating your miscellaneous items. However, we want to make sure that you know the full way to fill out the properties for these conditions, so we’re going to quickly walk you through each one of those screens inside of this video.
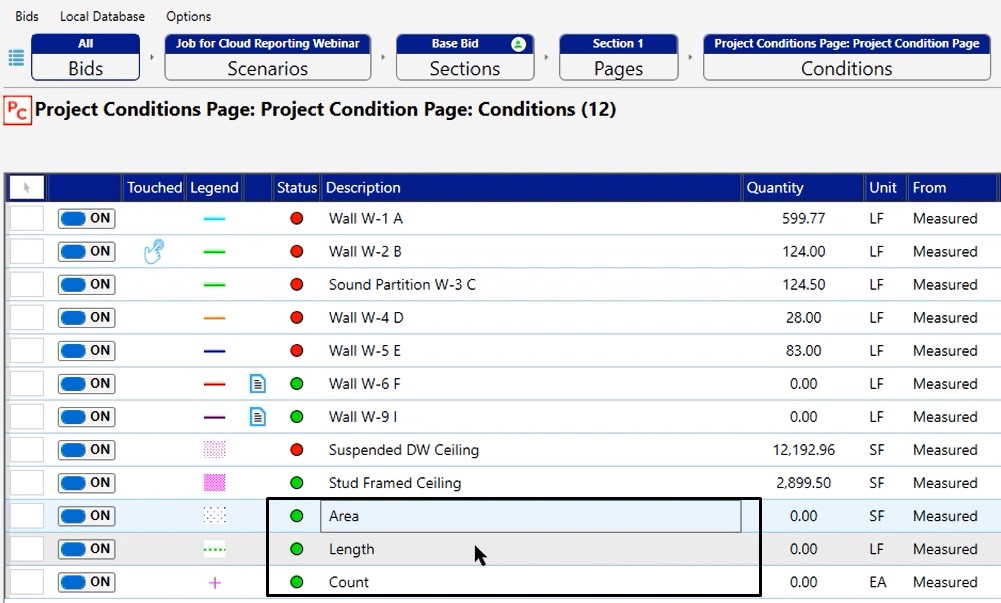
Area Condition Properties
First, open up the area condition properties. As you can see, it’s very simplistic on the inside and we give you the ability to add your description.
You do have a vertical height field if you were going to be measuring elevation. In the roofing industry, we actually use that vertical height to calculate the core sample. This way you can calculate your dumpsters based on yardage, instead of just number of squares. There are other ways that we can use that field, but predominantly, it’s there for you as an option in some of your formulas or calculation.
Continuing below, you have your C fields. These C fields will be represented in each condition. You’ll notice that in the generic length and in the generic count, we’re also going to have those fields. These fields are user definable fields and can be used to add words to descriptions for material and for labor. We can also use them to add numbers into formulas if need be.
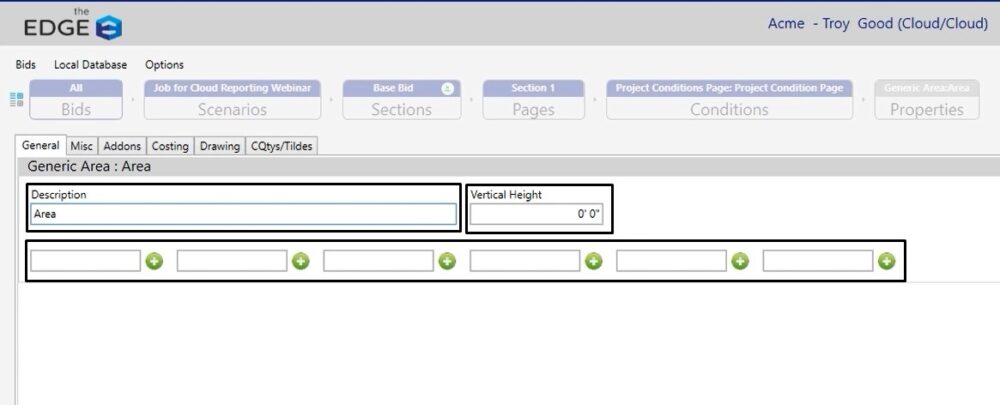
Misc Tab
Here you can add in the miscellaneous items you need. It’s important to note that in this miscellaneous tab, like all miscellaneous tabs, you’re essentially setting up a ratio. So, whatever you measure on the take off screen it will be measured as 2:1, 5:1, etc.
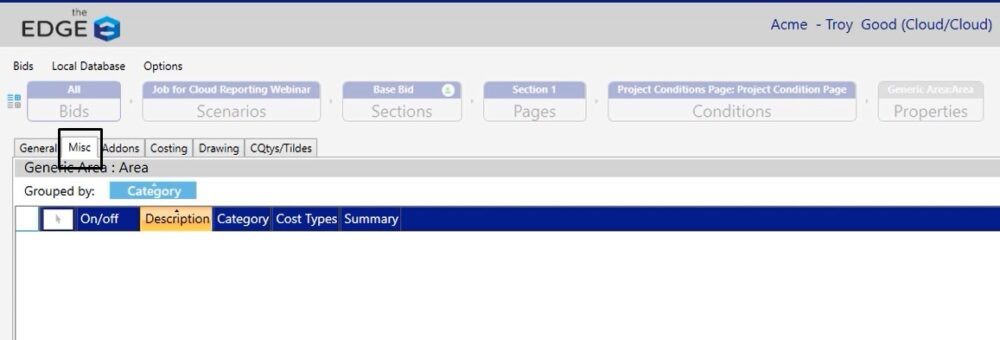
Addons Tab
You do have an addons tab so you can calculate addons in the generic area, length and count conditions. Most often, you’re going to be focusing on the miscellaneous tab.
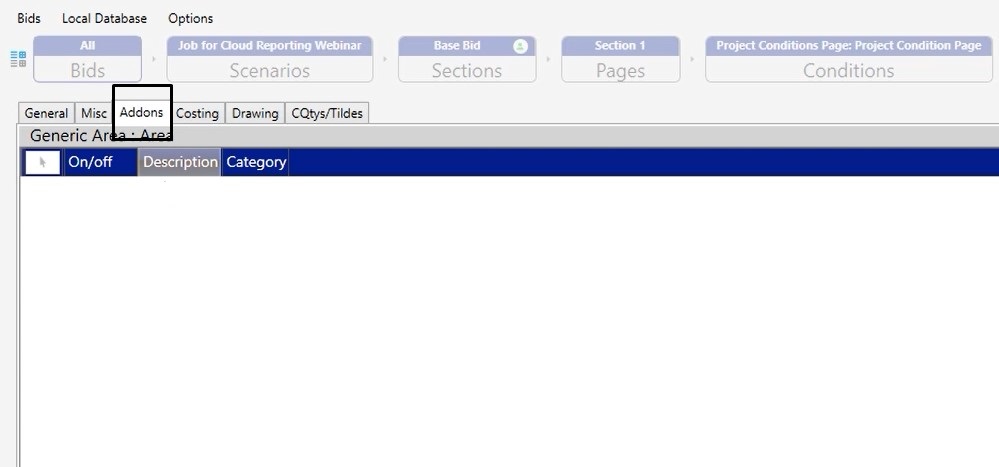
Costing Tab
Used for the recap screen
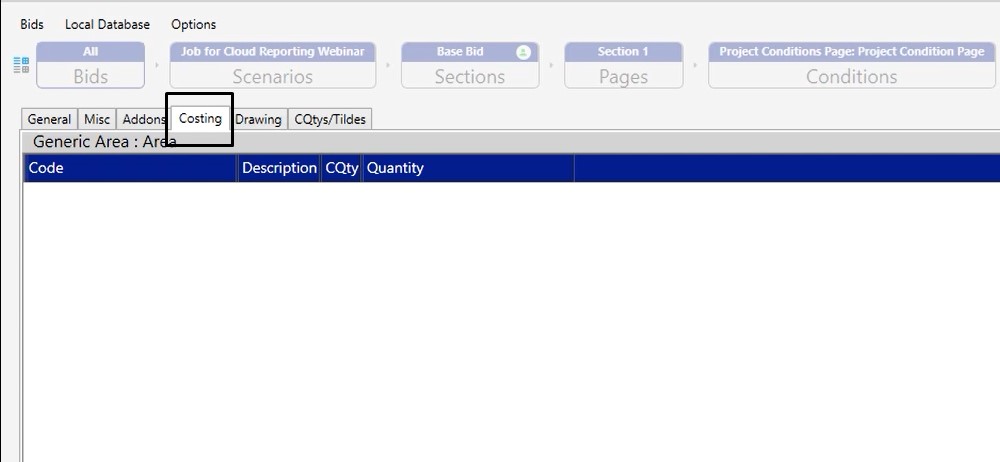
Drawing Tab
Allows you to change the color and the fill style that is used when using this condition
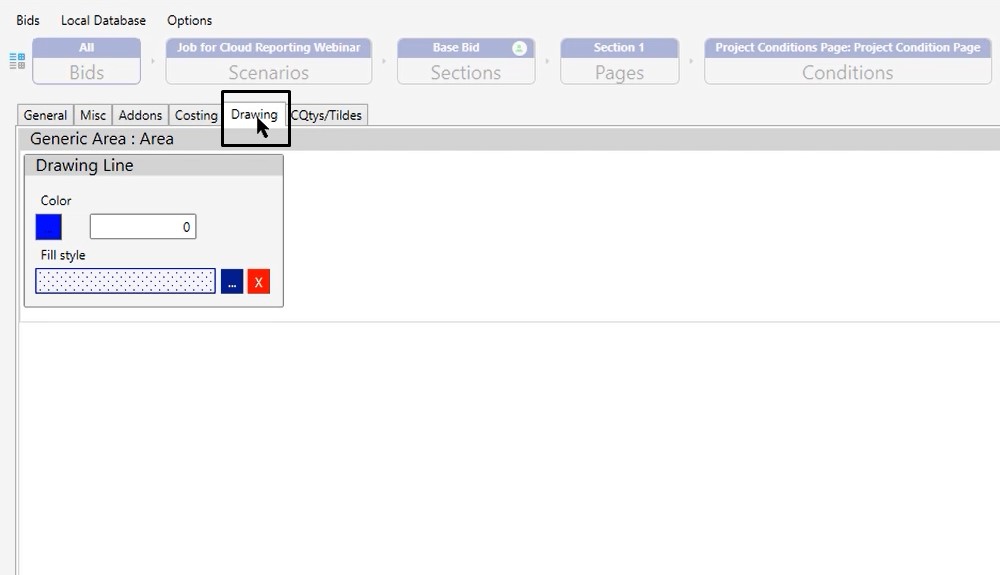
CQty’s/Tildes Tab
Can be used when creating your misc items.

Length Condition Properties
The length condition allows you to put in centers, vertical height/thickness and width.
If you were drawing with the centers tool on the takeoff screen, you can tell the condition that you want to have the base, band, and whether you want the starting or ending segment.
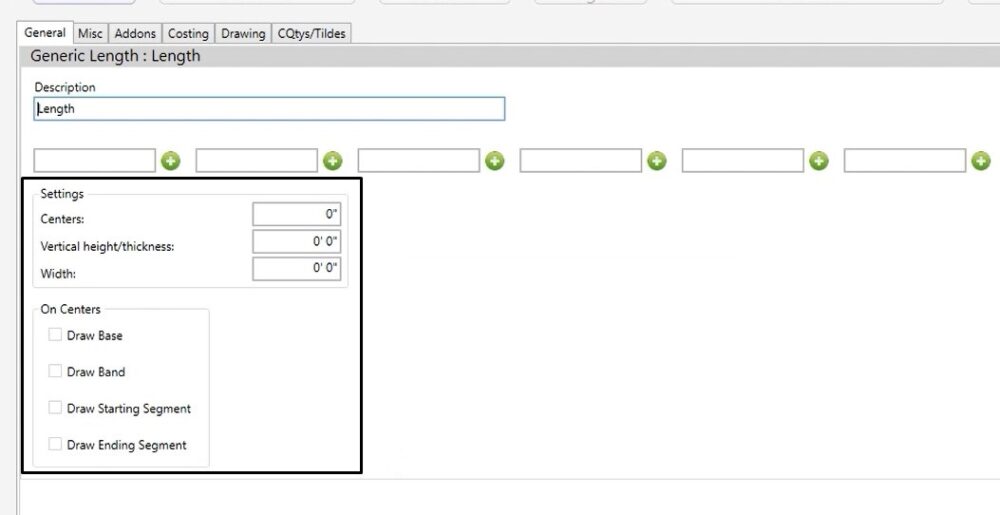
Also available are the C fields and the ability to edit your description of the condition.
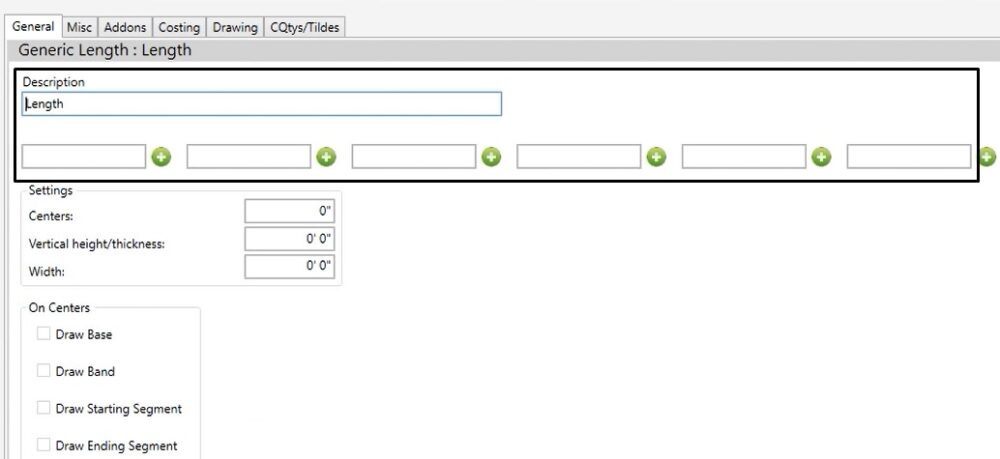
Misc Tab
Like the area condition, you are going to spend most of your time in the miscellaneous tab and it is a reference for what you’re measuring. You’re setting up a ratio, so as you measure one lineal foot on the takeoff screen, how much linear footage of your material or labor you want to calculate is completed here.
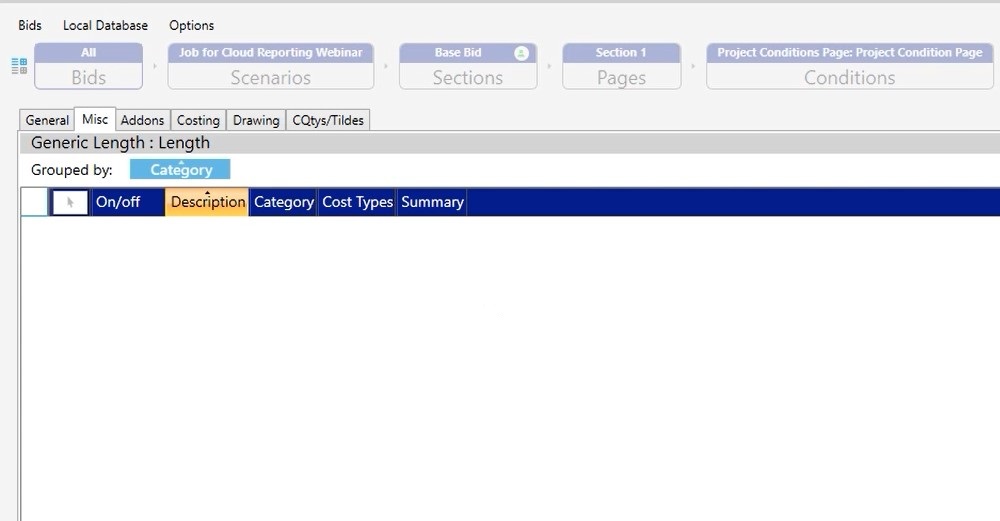
Drawing Tab
Here, you can setup the default drawing method and whether you want it to be a continuous line, a segmented line or whether you want it to look at on center lengths.
You also have the ability to change your color and line style. The size is going to be the thickness of the line represented on your takeoff screen.
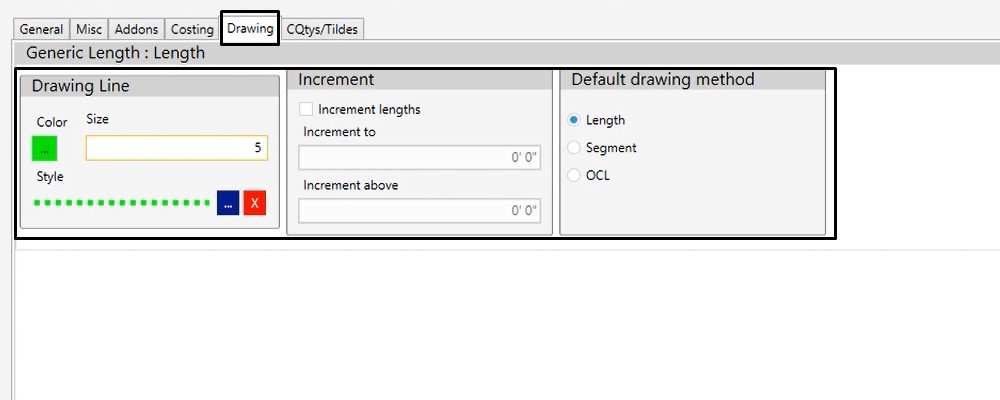
Addons, Costing & CQtys/Tildes remain the same.
Count Condition
Just like the area and the length, you will spend most of your time in the misc tab.
You do still have your description and the C fields available for you. If you were calculating something like a column and you wanted to be able to get that information, we do give you the width, length and the height. This way you can calculate the volume if you needed to. You do also have the ability to calculate radius. With this condition you would need to put what that radius is going to be.
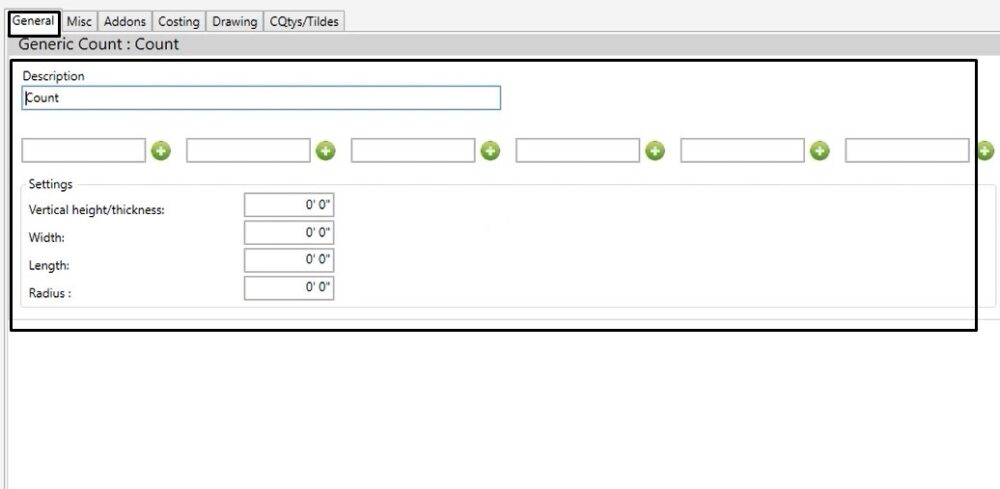
Drawing Tab
On the drawing tab, you can change the color and the style for the specific drawing shape that you’re going to be displaying on the takeoff. The size is going to be relative to what you’re working with. This will more than likely change on a project by project basis depending on the plans and the what the scale is set to.
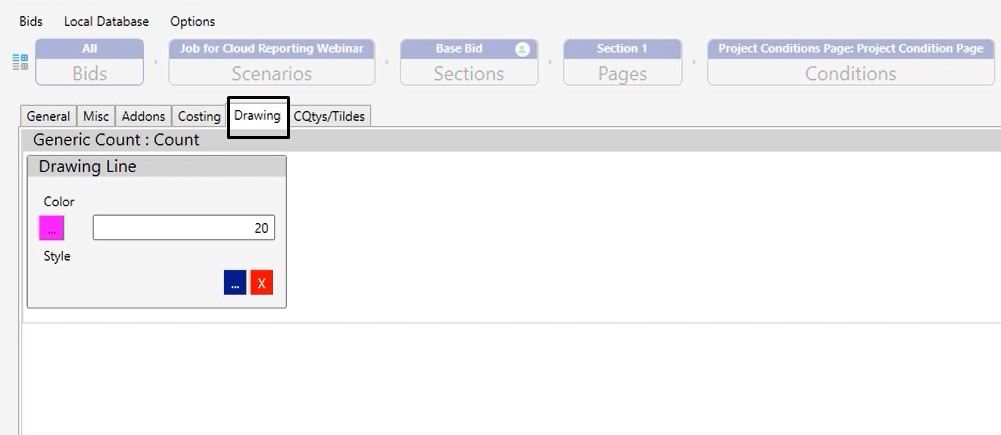
If you have any questions or you need any additional help working with any of these generic conditions, please feel free to reach out to our tech team and they’d be happy to assist you in any way they can.

