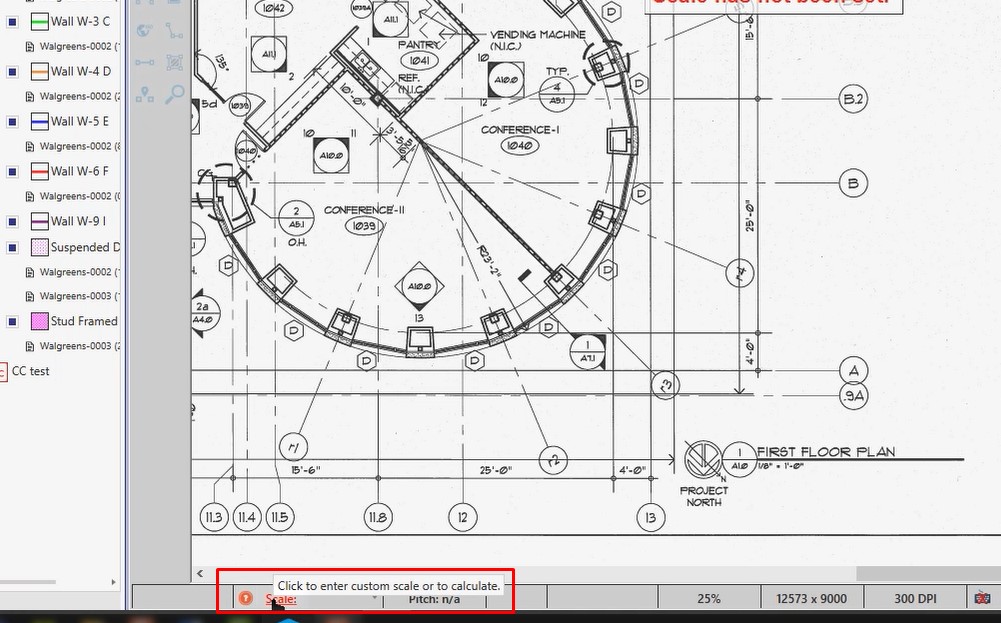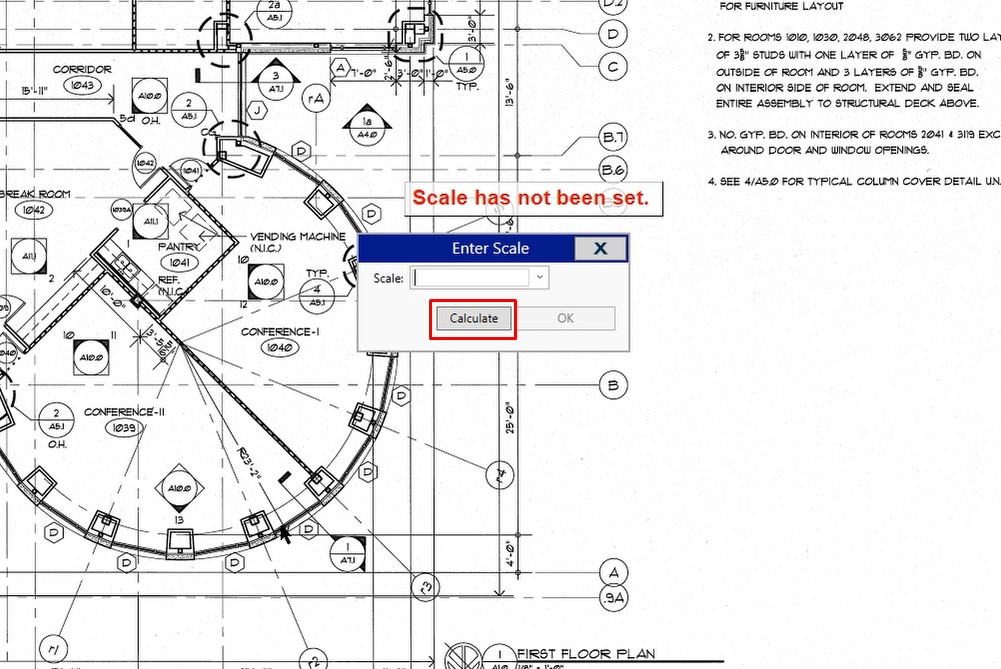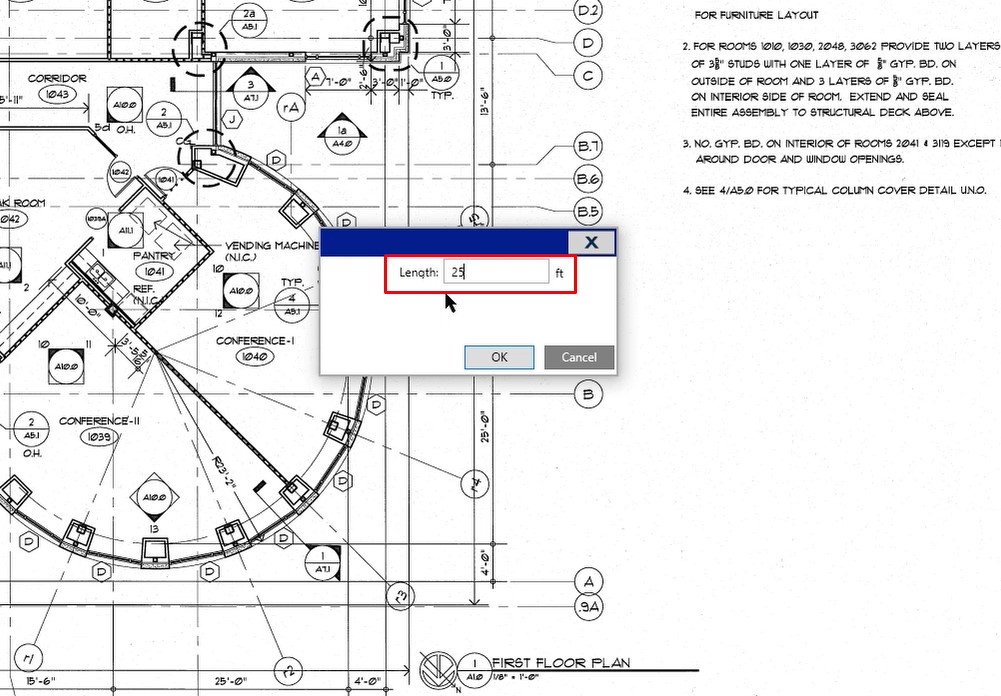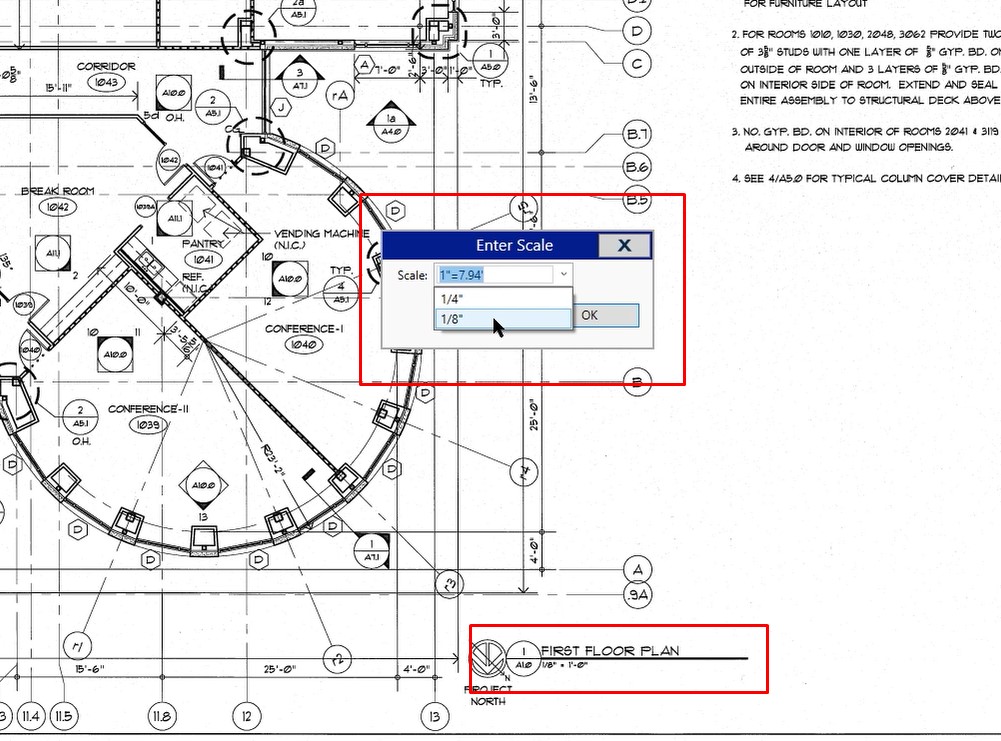 Estimating Edge’s team of experienced construction professionals and software engineers have developed the industry’s smartest takeoff and estimating software solutions for competitive estimates.
Estimating Edge’s team of experienced construction professionals and software engineers have developed the industry’s smartest takeoff and estimating software solutions for competitive estimates.
Don’t just estimate faster. Estimate better.®
- /
- /
- /
- /
How to Calculate the Scale
This video shows how to calculate the scale in v12.
When you first access the takeoff screen inside of your project, you’ll notice that we display a message that says the scale has not been set. We are aware that a lot of architects will provide you a scale at the bottom of an image, however, we prefer that you calculate your scale based off of a known dimension on that image.
Scale
Click scale at the bottom of the screen

Click calculate to measure the dimension on the drawing

Once you click calculate, you will get crosshairs. In this example we are going to measure a 25 lineal footage line. Click the first point, move your mouse to the right, click the second point. (see video)
Length
In this example, we will type in 25 ft, then click OK
In the case of a dimension of foot + inch, for example, 15 feet, 6 inches, you would type the length as: 15’6″.

Scale
In this example, you’ll notice that your scale was supposed to be 1/8″ on your plan, however, based on your measurement, the scales coming in different. The rule of thumb is that if you’re .25 above or below the scale you’re trying to achieve, click the drop down and choose the correct scale.

If your measurement comes in as a number that is way off, we recommend that you click the calculate button again, and you re-measure the takeoff. If that number is presented again or a similar number, go ahead and leave that scale because the program is telling you that it is the accurate scale based off of the dimension you typed in.
If you have any questions about setting the scale, please feel free to reach out to us on our tech support line and we’d be happy to assist you in any way we can.
